Year round dome North Face sleeping quarters provide minimal shelter. Creative concepts like the rock wall option to the second level or the galvanized tubs as sink basins continue the outdoors man theme throughout. A weekend retreat designed by Shin Ohori of General Design Co. for Setsumasa and Mami Kobayashi, Research employees and adventure enthusiasts. The foundation is outlined in stone erosion walls, highly defined by the continuous deck encompassing the entire property. Fully run on solar energy, this rustic living stays comfortable with electricity and running water.
Subscribe to:
Post Comments (Atom)



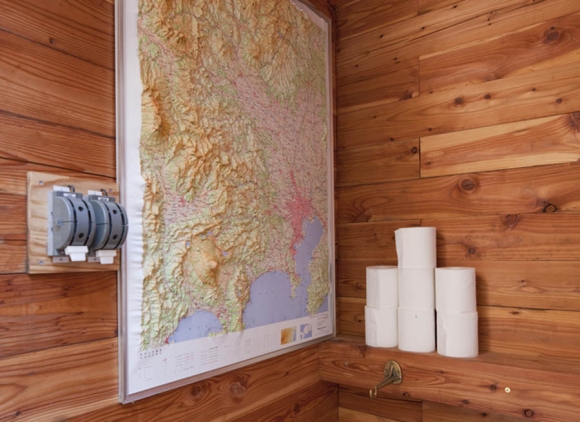
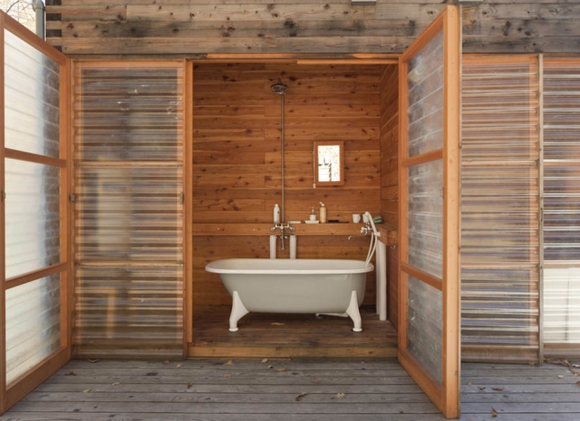
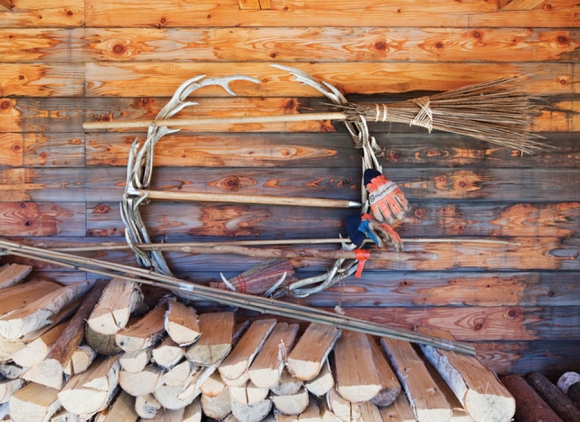
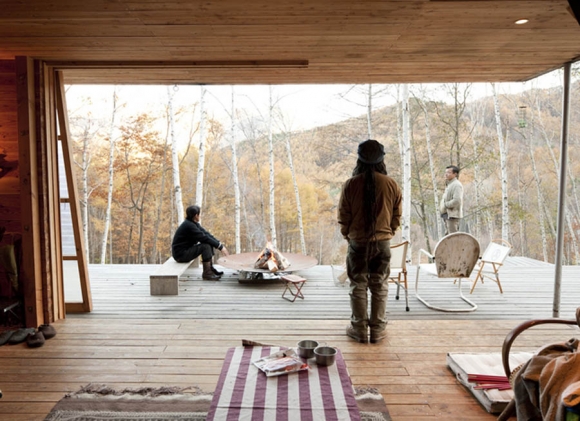




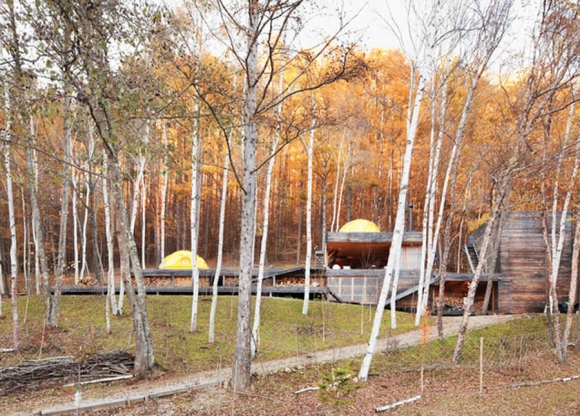
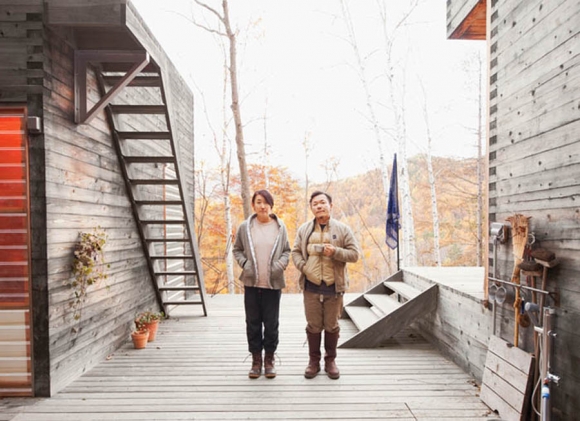

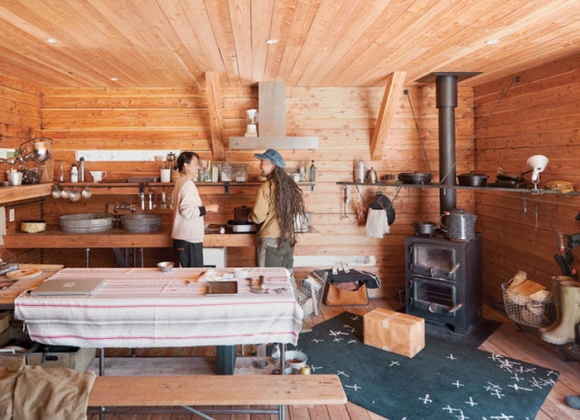

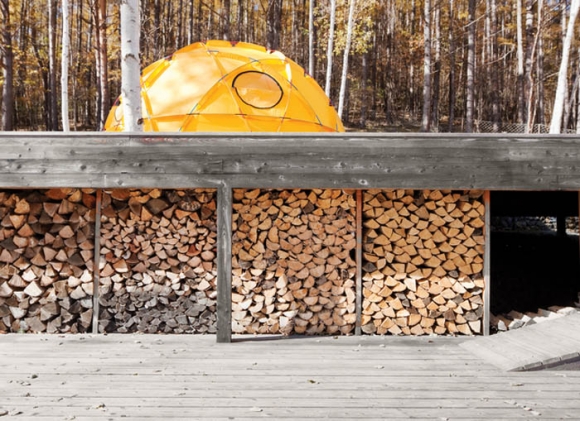





0 comments:
Post a Comment